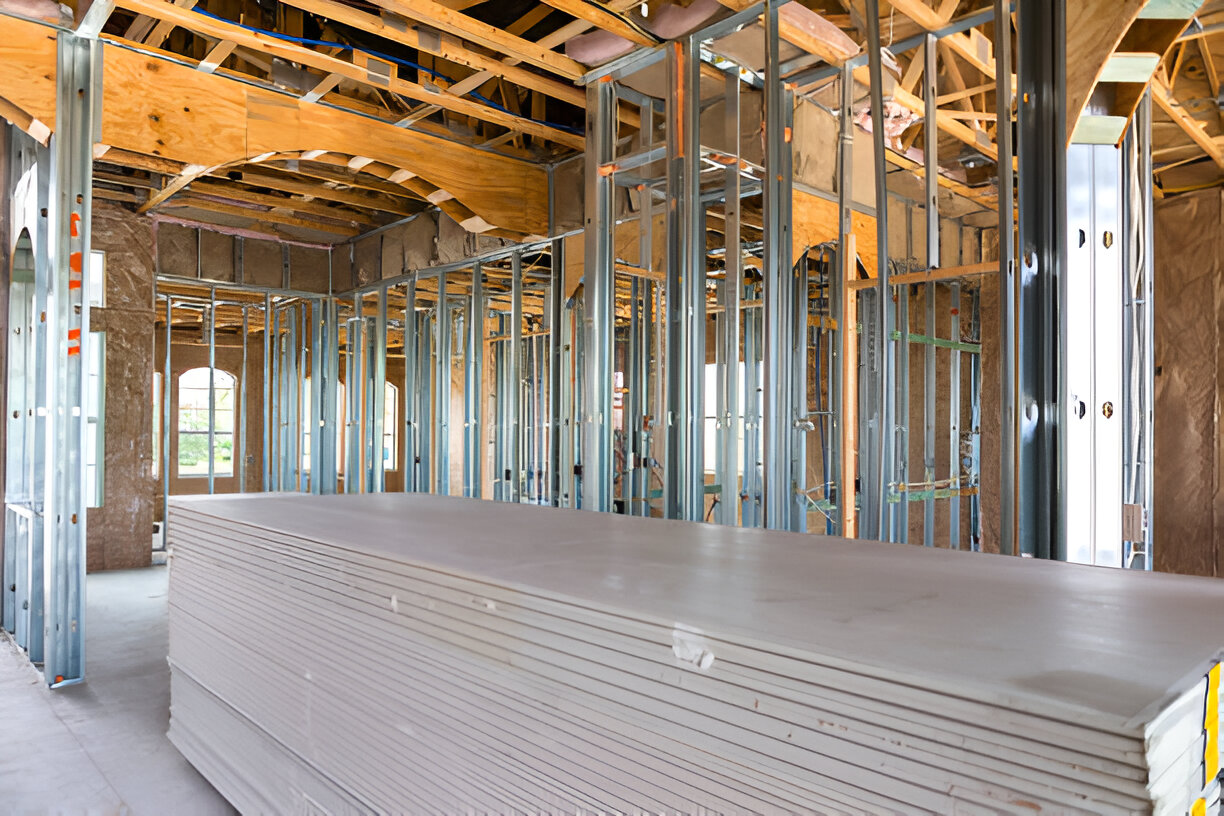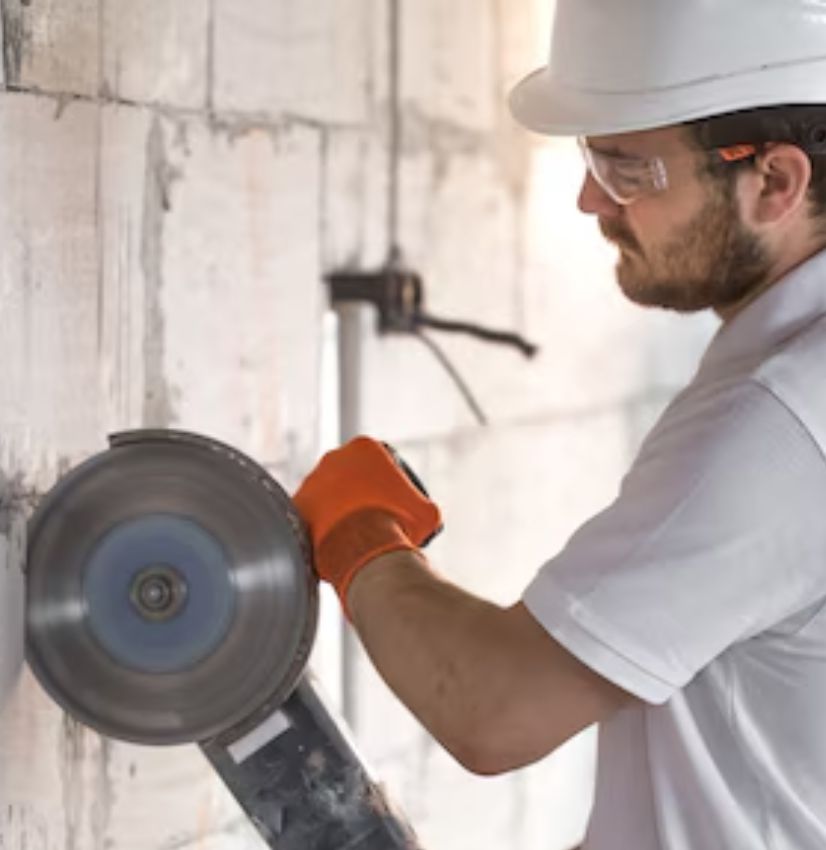Floor framing systems are crucial to building a strong and durable structure, acting as the foundation of each floor level in a home or building. By understanding the floor framing components, including joists, beams, and subfloors, professional contractors and DIY home builders can ensure a solid, safe, and long-lasting foundation. In this article, we’ll explore these essential elements of floor framing systems, discuss their roles, and examine how they work together to create a stable structure.
Basics of Floor Framing Systems
At their core, floor framing systems provide support and distribute the load of everything placed on a floor. From furniture to people and equipment, a well-designed framing system ensures that floors remain stable, safe, and resilient to stresses over time. Each component, from joists to subfloors, plays an important role in maintaining the structural integrity of a building.
-
What Are Floor Joists? Joists are horizontal structural members that run between walls or beams and serve as the main support for the floor. Made from materials like wood, engineered lumber, or steel, joists bear the load of the flooring and distribute it across the building’s framing system. Joist spacing, typically 16 inches apart in residential construction, is critical for even weight distribution and stability.
-
How Beams Complement Floor Joists Beams are larger, horizontal support elements that transfer loads from joists to the foundational supports, such as walls and columns. Beams are usually installed perpendicular to joists, providing added stability and preventing joists from bending under excessive weight. Together, beams and joists create a network that distributes weight efficiently.
-
The Role of Rim Joists Rim joists, which run around the perimeter of a floor, help secure the ends of joists and prevent lateral movement. This stabilizing element is essential for aligning joists and provides a solid framework on which the rest of the floor framing system can be built. Properly installed rim joists ensure the floor remains square and sturdy over time.
Subflooring
The subfloor is the layer installed directly on top of the joists and serves as the base for finish flooring, such as hardwood, tile, or carpet. Subfloors are often made from plywood, OSB (oriented strand board), or, in some cases, concrete slabs. This layer is crucial in creating a smooth, even, and structurally sound surface for finished flooring.
-
Material Options for Subfloors Subfloor materials vary based on cost, durability, and the desired effect of the finished floor. Plywood and OSB are the most popular choices due to their balance of affordability, stability, and strength. In homes where soundproofing is critical, particularly in urban areas like LA where multi-level living spaces are common, specialized subfloor materials can help dampen noise between floors.
-
Installation Techniques for Subfloors A subfloor must be attached securely to each joist to prevent squeaking, sagging, or movement. Nails, screws, and adhesives can be used in subfloor installation, and certain adhesives can improve resistance to moisture and temperature changes. Ensuring the subfloor is flat and even is essential, as imperfections can create issues with the finished flooring.
Key Considerations for Floor Framing Systems
When working on floor framing systems, home improvement contractors in LA pay close attention to building codes, material choices, and local environmental factors. California’s building regulations, for example, require structures to be resilient to earthquakes, which makes floor framing systems an area of focus for stability. Moisture protection and rot resistance are also critical, given LA’s dry yet variable climate.
Home improvement contractors often recommend engineered lumber for its durability and stability, especially in earthquake-prone areas. This material is less likely to warp or shrink than traditional wood, providing a reliable structure that can withstand significant stress.
Incorporating Additional Support
Blocking and bridging are additional techniques used to enhance the strength and stability of joists. Blocking involves placing short, horizontal pieces of wood between joists to prevent twisting while bridging—typically used in longer joist spans—connects joists with diagonal or cross braces.
These techniques can add durability to the framing system, minimize bounce, and distribute loads more evenly. They are particularly useful for structures that experience heavy foot traffic or are built on larger spans where joist deflection might be a concern.
Moisture Protection for Floor Framing Systems
Moisture is a primary concern in floor framing systems because it can lead to wood rot, mold, and compromised structural integrity. Waterproofing and vapor barriers are common solutions to protect the framing system from moisture-related issues. Vapor barriers are often installed between the ground and the subfloor in structures with crawl spaces, while waterproof coatings are applied to subfloor materials, especially in areas like bathrooms and kitchens where moisture exposure is higher.
Moisture protection is essential in areas with humid climates or where water damage is a risk. For instance, coastal areas near LA can benefit from additional waterproofing measures, as even the ambient humidity can affect wooden components over time.
Ensuring Structural Soundness with Professional Assessment
Evaluating a floor framing system’s integrity requires knowledge of load-bearing capacities, material suitability, and code compliance. Contractors specializing in floor framing can assess these elements and make recommendations for repairs or reinforcements as needed. In situations where clients are considering structural adjustments, such as removing walls or modifying layouts, a floor framing specialist is essential to ensure that the adjustments do not compromise the building’s structural stability.
In-home renovations, if modifications are planned that impact load-bearing components, professional expertise is necessary to avoid compromising the floor framing system.
Connecting Interior Harmony and Structure
In addition to technical aspects, the structure of a home also impacts its overall harmony. Interestingly, a strong, well-constructed floor framing system can contribute to a sense of stability in a space, which is in line with holistic approaches like Reiki Healing Online, which emphasize balance and stability in personal environments. By prioritizing structural soundness, homeowners are also investing in the overall energy and balance of their space, contributing to a sense of peace and well-being.
Conclusion
Floor framing systems, from joists to subfloors, form the essential framework of any stable, long-lasting structure. Whether you’re a homeowner tackling a renovation or a professional contractor working in LA, understanding each component of these systems can make a significant difference in building a safe, durable, and comfortable space. Proper material selection, moisture control, and structural reinforcement are all part of creating a floor framing system that meets local codes and stands the test of time. By mastering the essentials of floor framing, you lay the groundwork for a home that will remain strong and secure for years to come.




